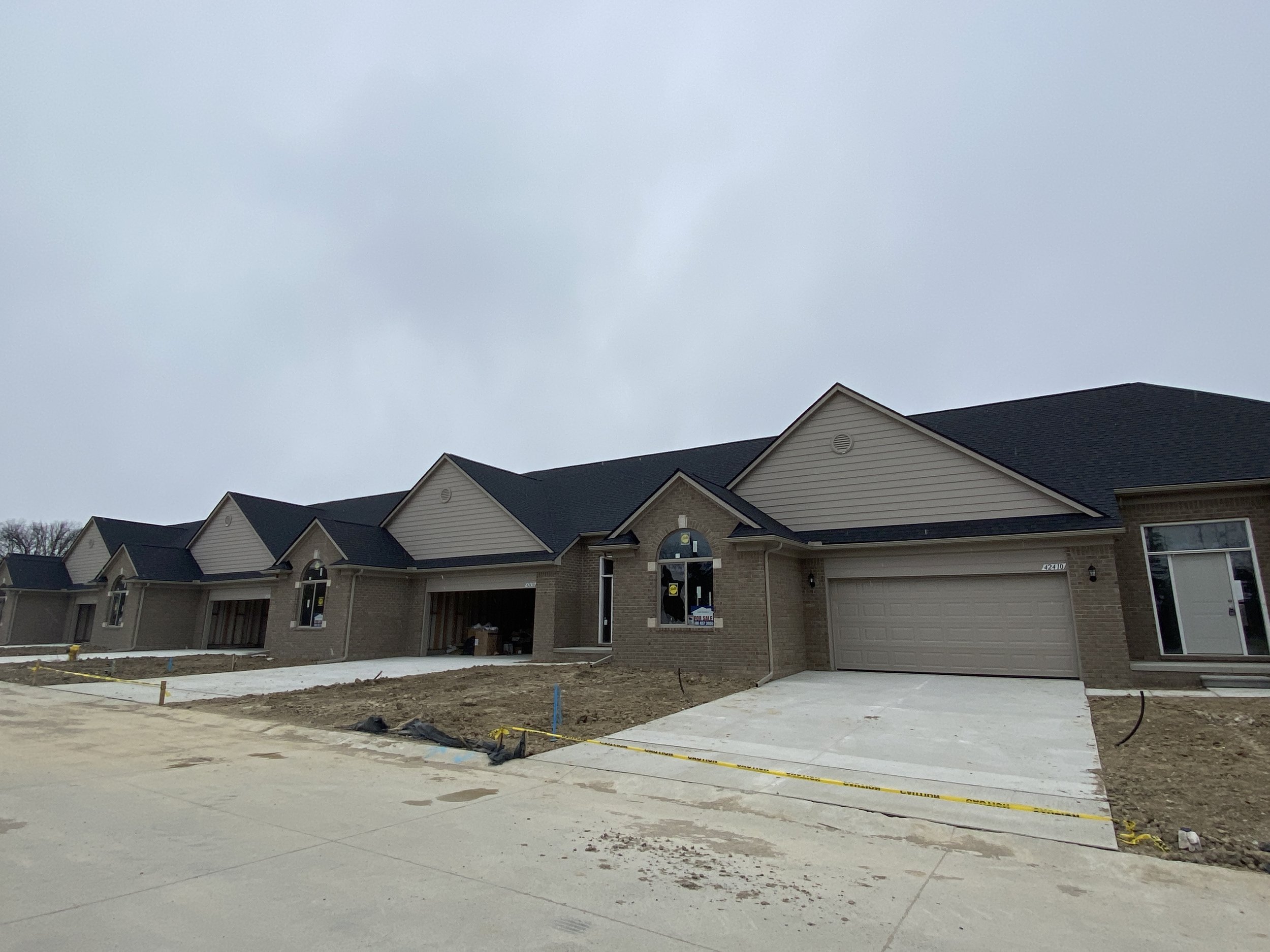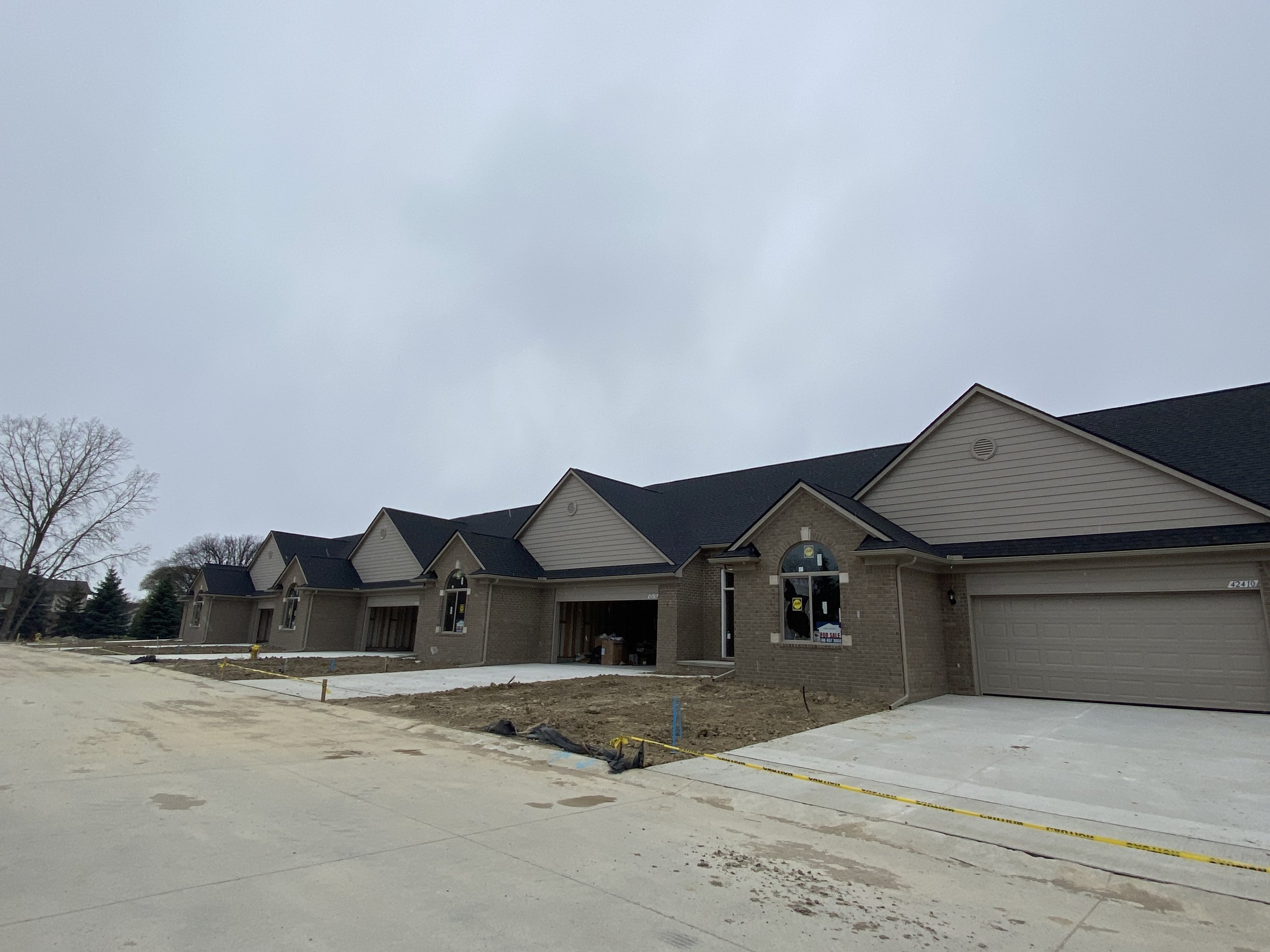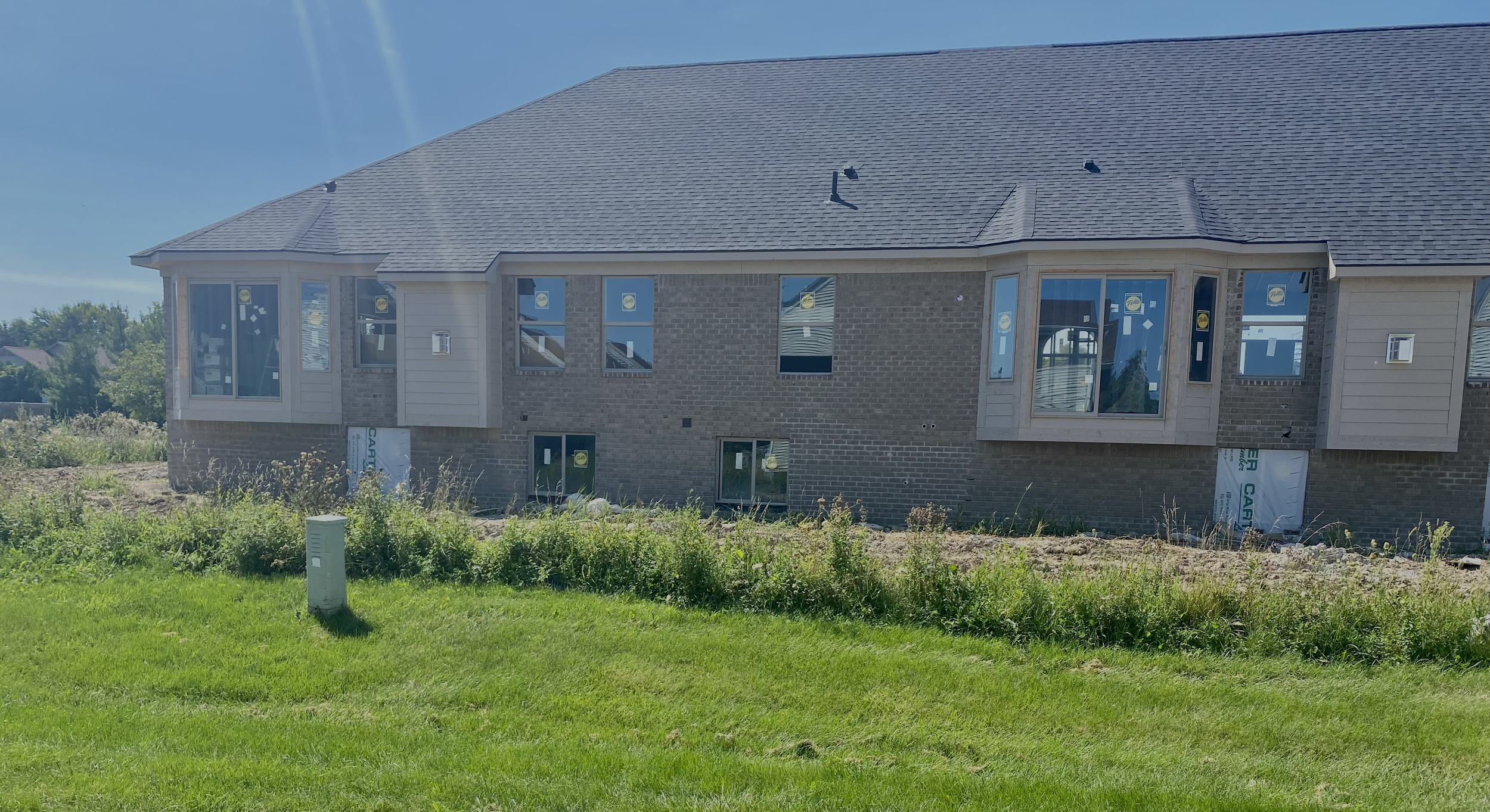
The Redwoods - SOLD!
STILL INTERESTED IN THE REDWOODS MODEL? Contact Us for More Information
LUXURY CONDOMINIUM LIVING
Standard Features in Every Home
At The Redwoods you'll discover exceptional condominiums in Clinton Township. These 2 bedroom condos with cathedral and panned ceilings, first floor laundries, total convenience kitchen with nook, and a cozy living room with fireplace. Offering a maintenance-free lifestyle with exterior maintenance, and a calm oasis with front porch and rear deck patio, The Redwoods is a great place to be.
Inside, enjoy a private master suite with luxurious bath and walk in closet, while the secondary bedroom is spacious enough to accommodate children, a home office, or overnight guests. Included daylight basement and 2-car automated garages provide additional space.
The Redwoods is privately positioned on the north side of Canal between Hayes and Garfield. Perfectly accessible to the area's exceptional restaurants, shops, and services. Abundant recreational and local opportunities from parks, beaches, golf courses, and schools make living here easy.
Find your new home at The Redwoods today!
EXCITING EXTERIOR FEATURES
Low maintenance exterior
Full brick
Self-sealing roof shingles: 20 year warranty
Asphalt road, driveways and sidewalks
Two car drywalled, attached garage
Steel sectional embossed garage door
Garage door opener
Aluminum gutters and downspouts
Fully excavated poured concrete basements
Exterior electric and hose bibs
Garage coachlights with sensors
Insulated steel embossed entry doors
Custom exterior brick and Permastain trim
LUXURIOUS INTERIOR FEATURES
Air conditioning
Elegant master bedroom with walk-in closet
Master bath with ceramic tile shower
Dramatic cathedral ceilings in great room, foyer and kitchen
Panoramic sized windows with square top transom over front door
Choice of birch or six panel colonist interior doors
Beautifully finished stained or gloss painted woodwork throughout
Ceramic tile foyer with choice of colors
Fully carpeted with choice of colors
Ceramic tile or hardwood floor in kitchen & laundry
Gas fireplace logs with automatic starter
Smoke detectors in all bedrooms
220 or gas to stove & dryer
Full mirrors over vanities
TOTAL KITCHEN CONVENIENCE
Choice of cabinetry oak or laminate
Granite countertops throughout
Built-in dishwasher
Range hood with fan
Double compartment sink
Garbage disposal
Delta faucets
COMFORTABLE BATHS
Full ceramic tile over wire mesh and cement
Oak or laminate vanities with granite countertops
Delta bath faucets
Tub with ceramic surround
Exhaust fan in each bath
EXCEPTIONAL QUALITY AND ENERGY EFFICIENT
Maintenance free vinyl windows
Insulation sheathing on outside walls
100 AMP circuit breaker panel
40 gallon hot water heater
CAREFREE LIVING FEATURES
Professional landscaping with automatic lawn irrigation system
Exterior building maintenance
Complete lawn care and snow removal
Municipal water and sewer
Curbside rubbish pick-up
All underground utilities
FLOOR PLAN, APPROX. 1,460 SQ. FT

Foyer
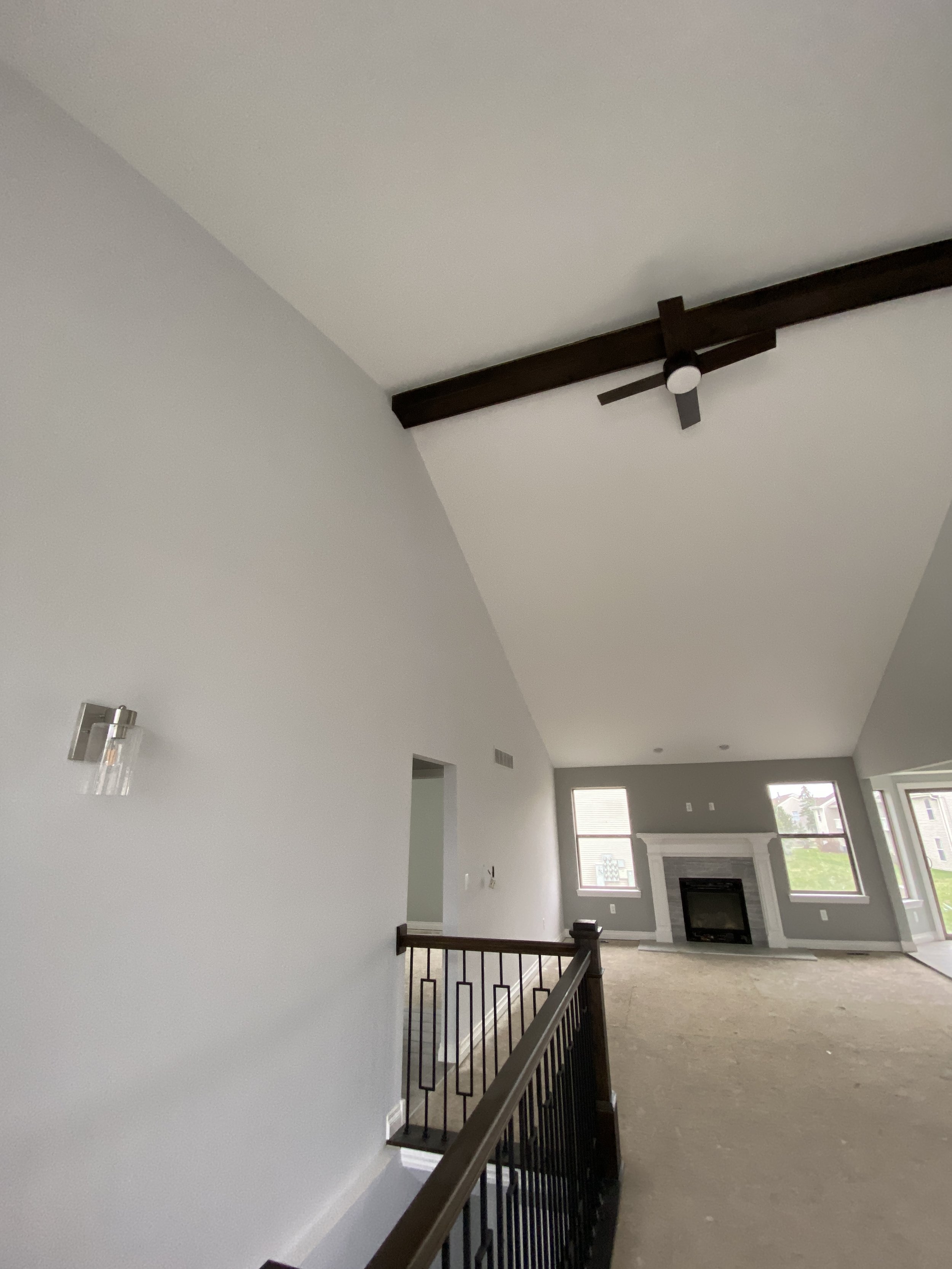
Living Room
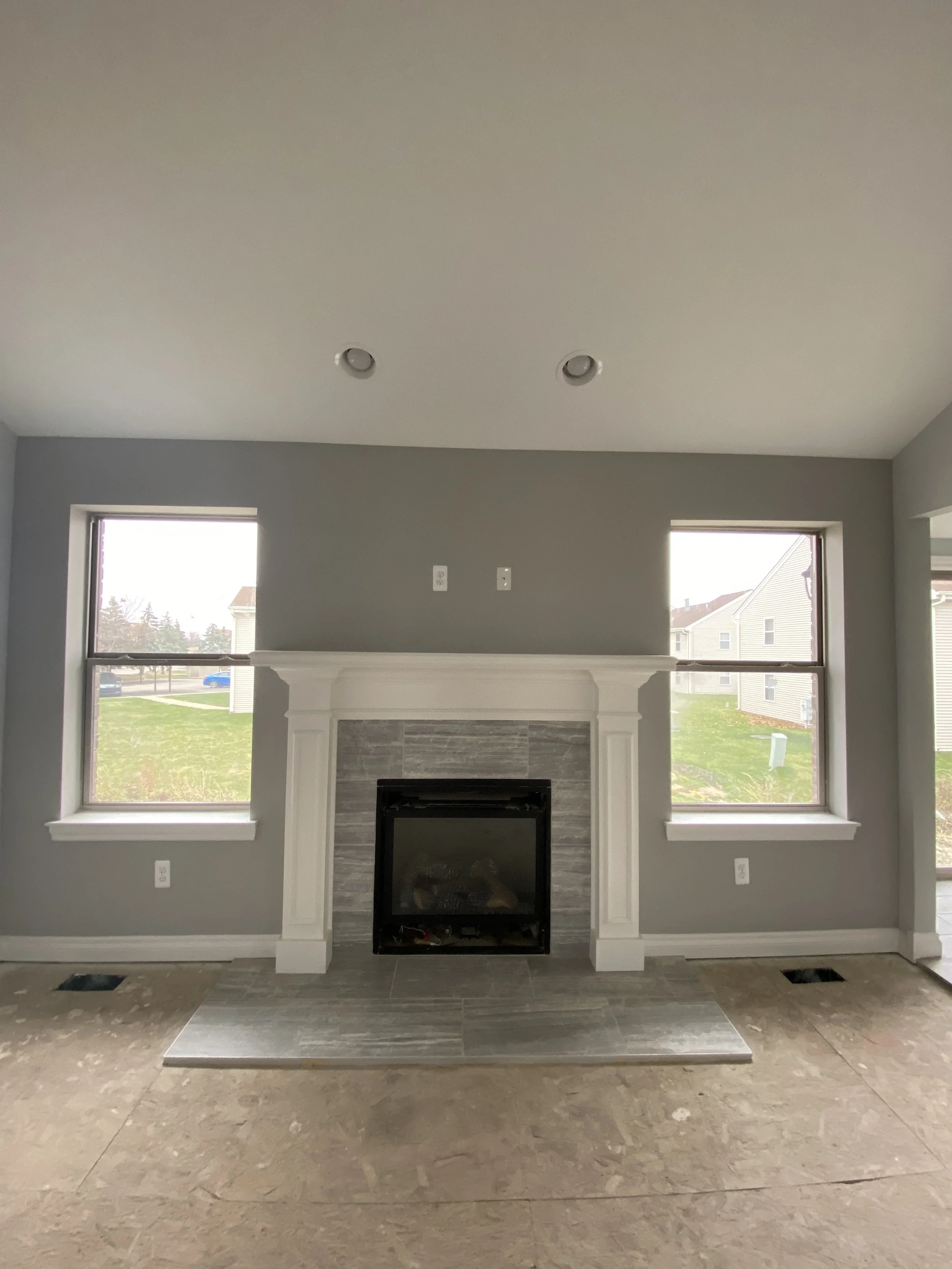
Fireplace in Living Room

Foyer
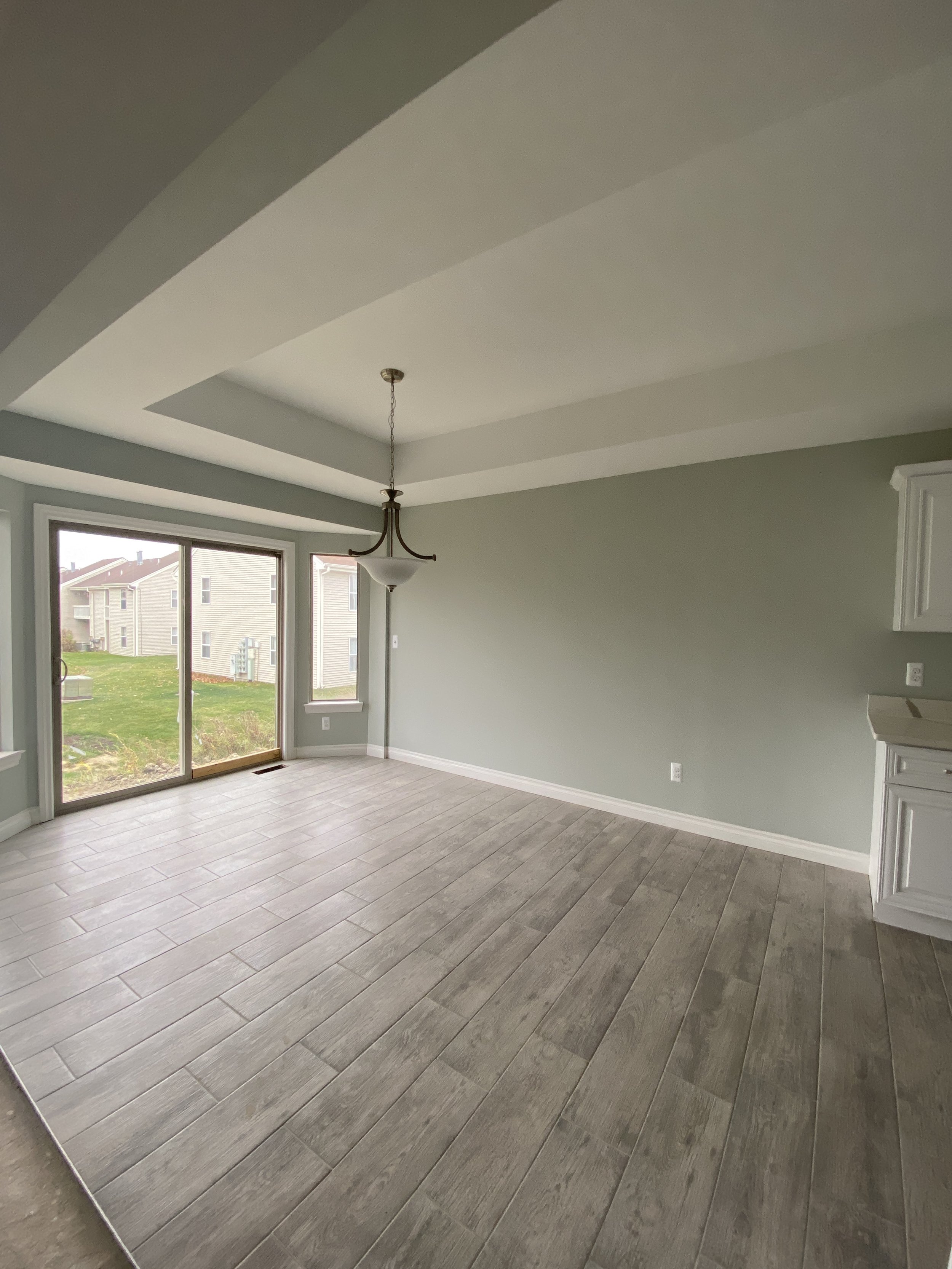
Kitchen

Kitchen

Kitchen

Master Bed

Master Closet
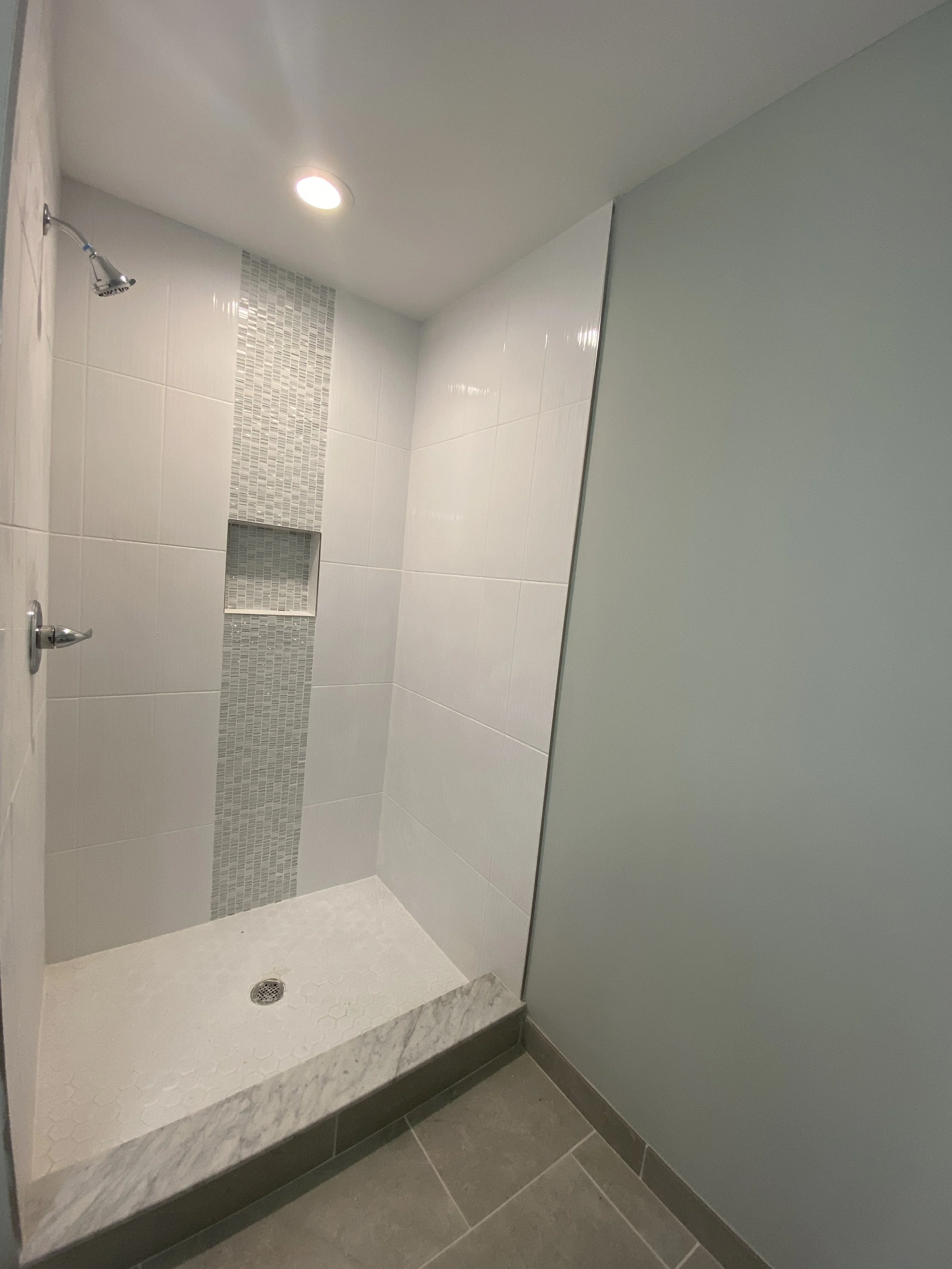
Master Bath

Master Bath
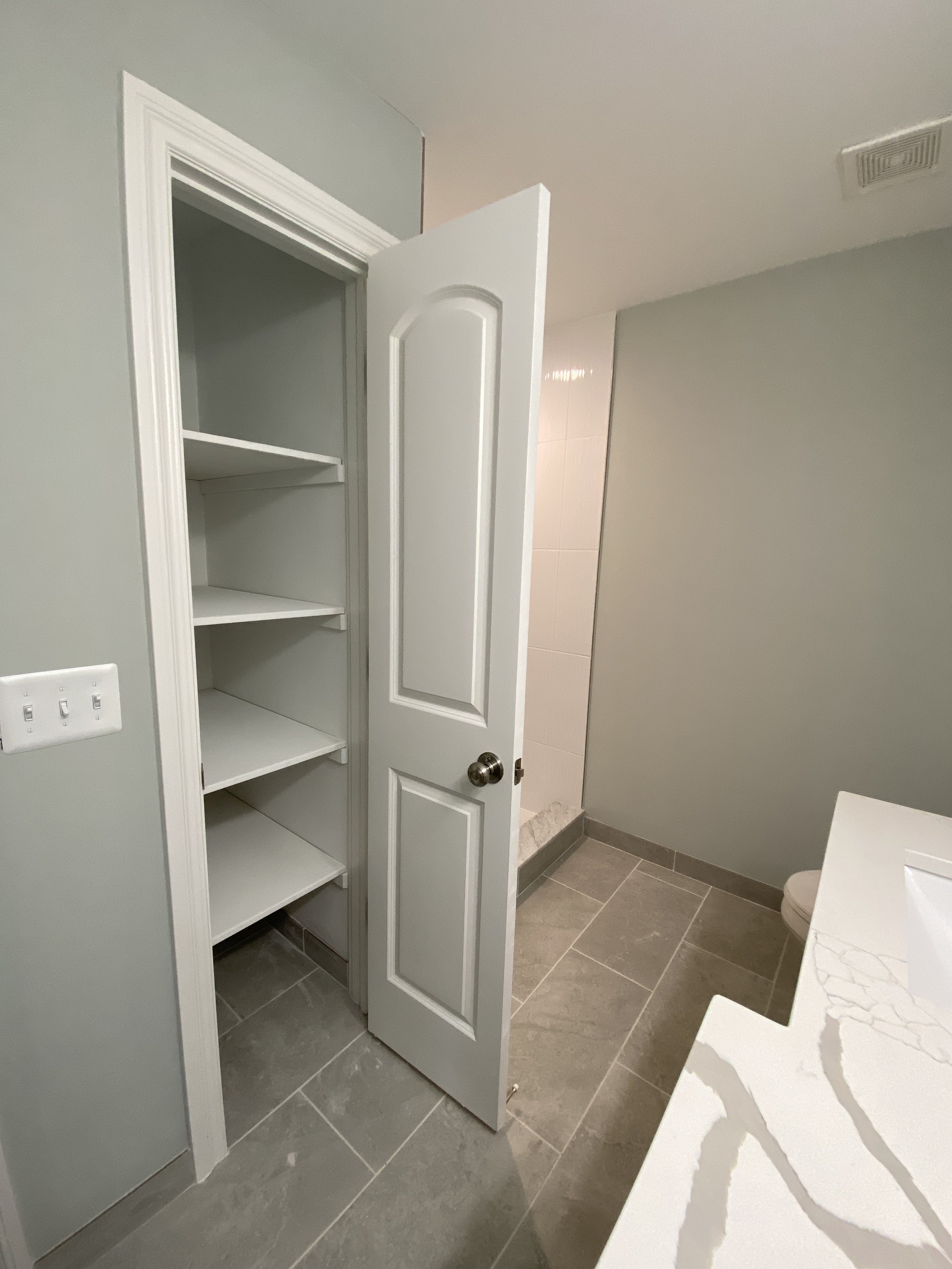
Master Bath

Second Bed

Second Bed

Second Bath

Second Bath

Second Bath

Hall Closet

Laundry

Basement

Basement
The Redwoods
Located between Hayes & Garfield on the north side of Canal. Located behind 15985 Canal.
Contact Us
Tony Corso, Owner
Phone: (586) 457-3050
Email: tony@amchomes.org
COMMUNITY AMENITIES NEAR THE REDWOODS
EDUCATION
Chippewa Valley
RECREATIONAL
Rammler Golf and Country Club
Metro Beach
Stoney Creek Metro Park
Dodge Park
MEDICAL
Henry Ford Hospital
Mt. Clemens General Hospital
St. Joseph Hospital West
SHOPPING
Partridge Creek Mall
Lakeside Mall Corridor
Other Major Retailers




